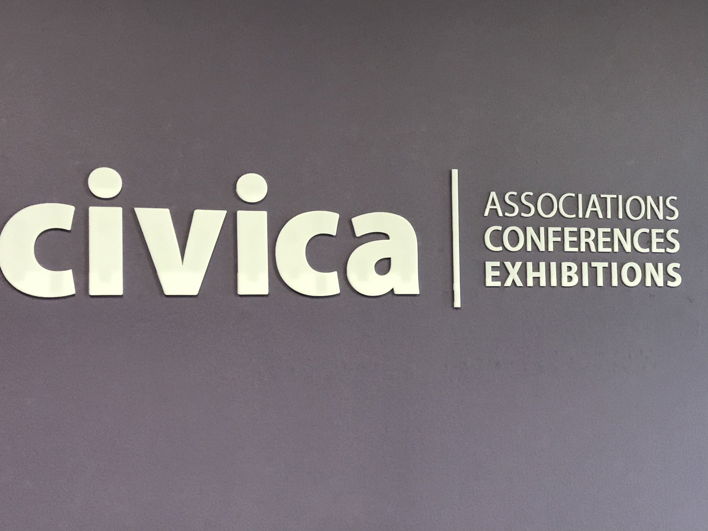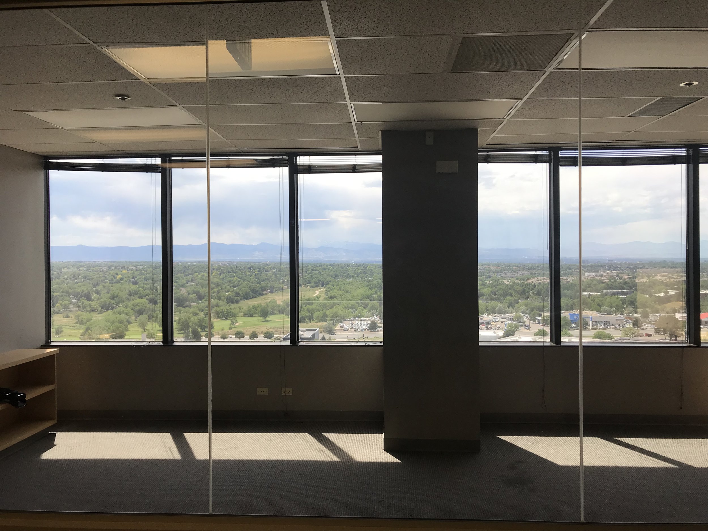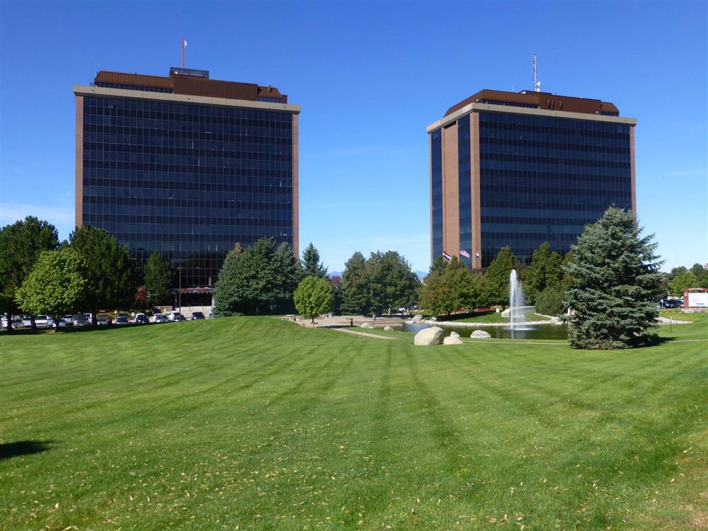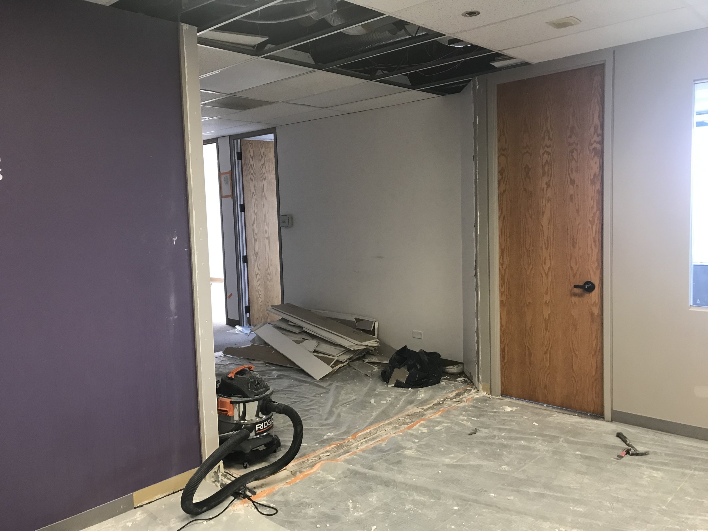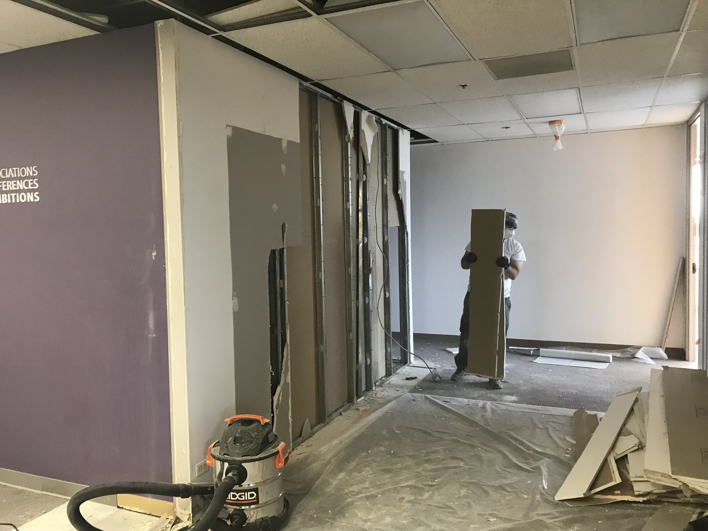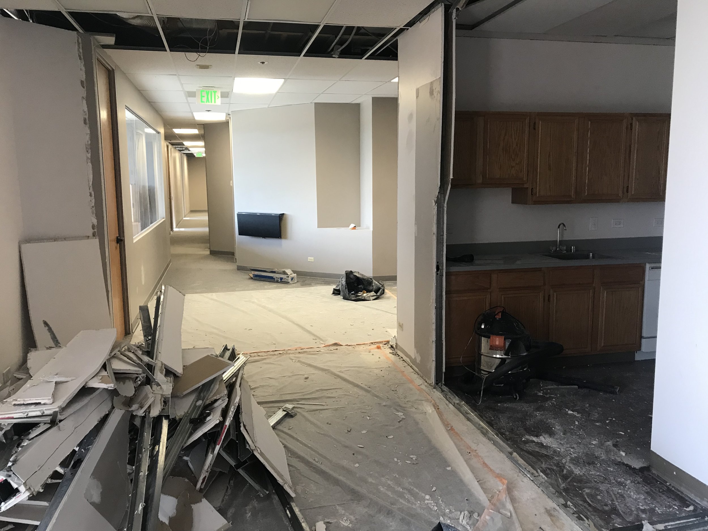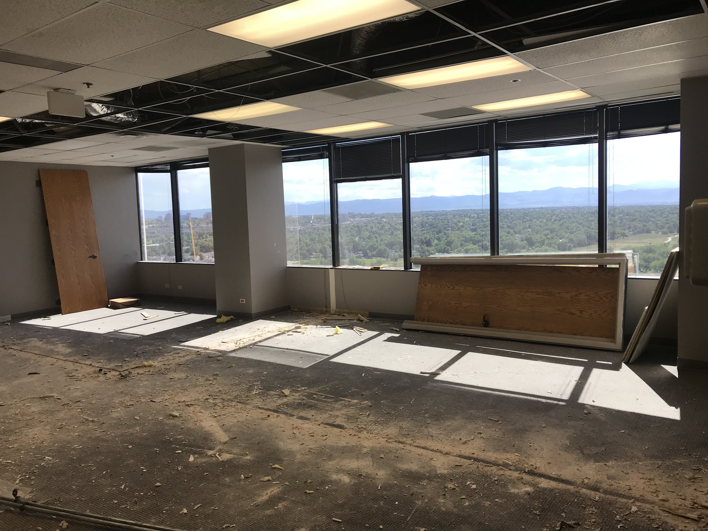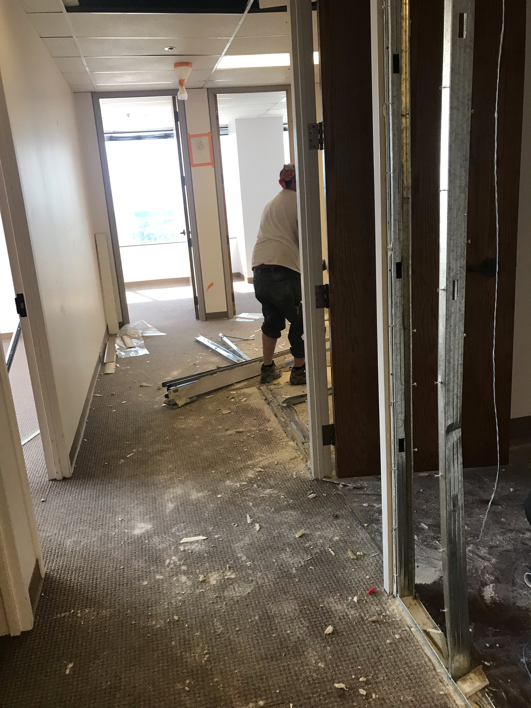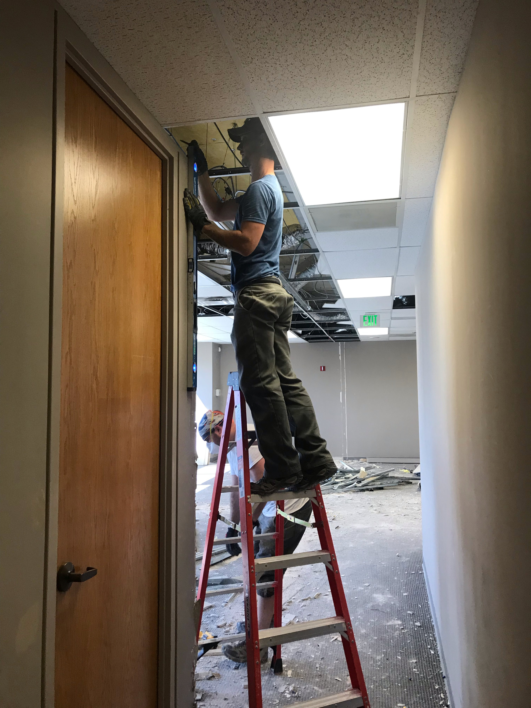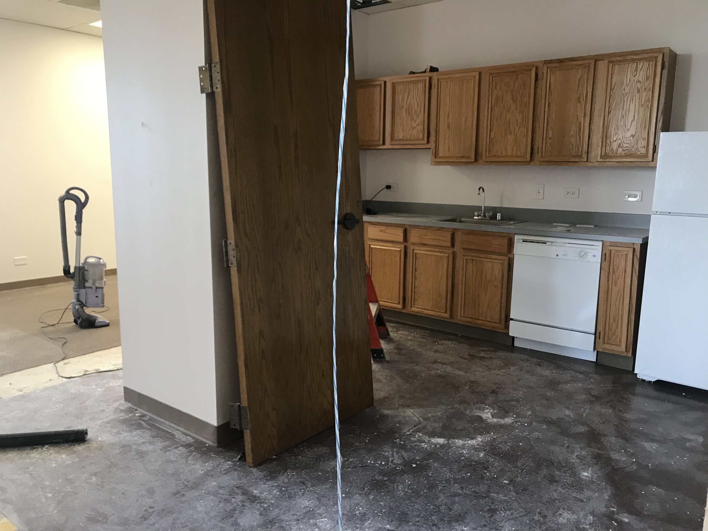Civica Is Expanding!
After five years at Tower 1 of The Pavilion Towers, Aurora, it was evident: Civica Associations Conferences & Exhibitions had run out of room.
People who had offices gave them up. We put workstations in all sorts of unusual places. We threw up a work table in our lobby. We mounted a fold-out table, Murphy-bed-style, to a hallway wall. We began our first experiment with “hoteling,” where staffers dynamically scheduled their use of workspaces. Creative ideas, all.
Now, with our latest expansion, some of that’s going to change. Our current office, Suite 1210, is 3,100 square feet. We’re growing into the office next door, Suite 1200, covering 2,700 square feet. Besides combining the suites, we’re dropping a number of walls that will give our clients, employees and visitors more gorgeous views of the Front Range, from Pikes Peak to Longs Peak.
Our expansion, planned for nearly a year, necessitated that we move out of our office for approximately 6-8 weeks, making 2019 the “Summer of the Move.”
Benefits of moving? We tossed years of accumulated papers and binders. We gave up furniture from Civica’s early days. We finally got around to gifting all of those conference tote bags and T-shirts we had been storing.
Detriments? Definitely, the cramped, windowless office we now occupy in the adjacent tower, a makeshift space we use for staff meetings or when, craving community, we can no longer stand working from home.
Demolition work began July 12, 2019, and we’re expected to be able to move in again on or about Aug. 28, 2019.
PRE-DEMOLITION
Many people comment about the spectacular view from our office on the 12th floor of Tower 1 of The Pavilion Towers, Aurora.
Demolition Begins: July 12
Demolition began on Friday, July 12. First the wall between the two suites was leveled. Second, the walls were demolished around the kitchen in the new suite, which gives clients and others easy access to food and beverages and creates an environment that’s open and entertaining.
DEMOLITION CONCLUDES: JULY 16
The offices between our old interior cubicles and the west-facing windows are no more, creating a single “great room” with a spectacular view of the Front Range. Also, the walls around the new kitchen area have been dropped, creating another large collaboration space.

